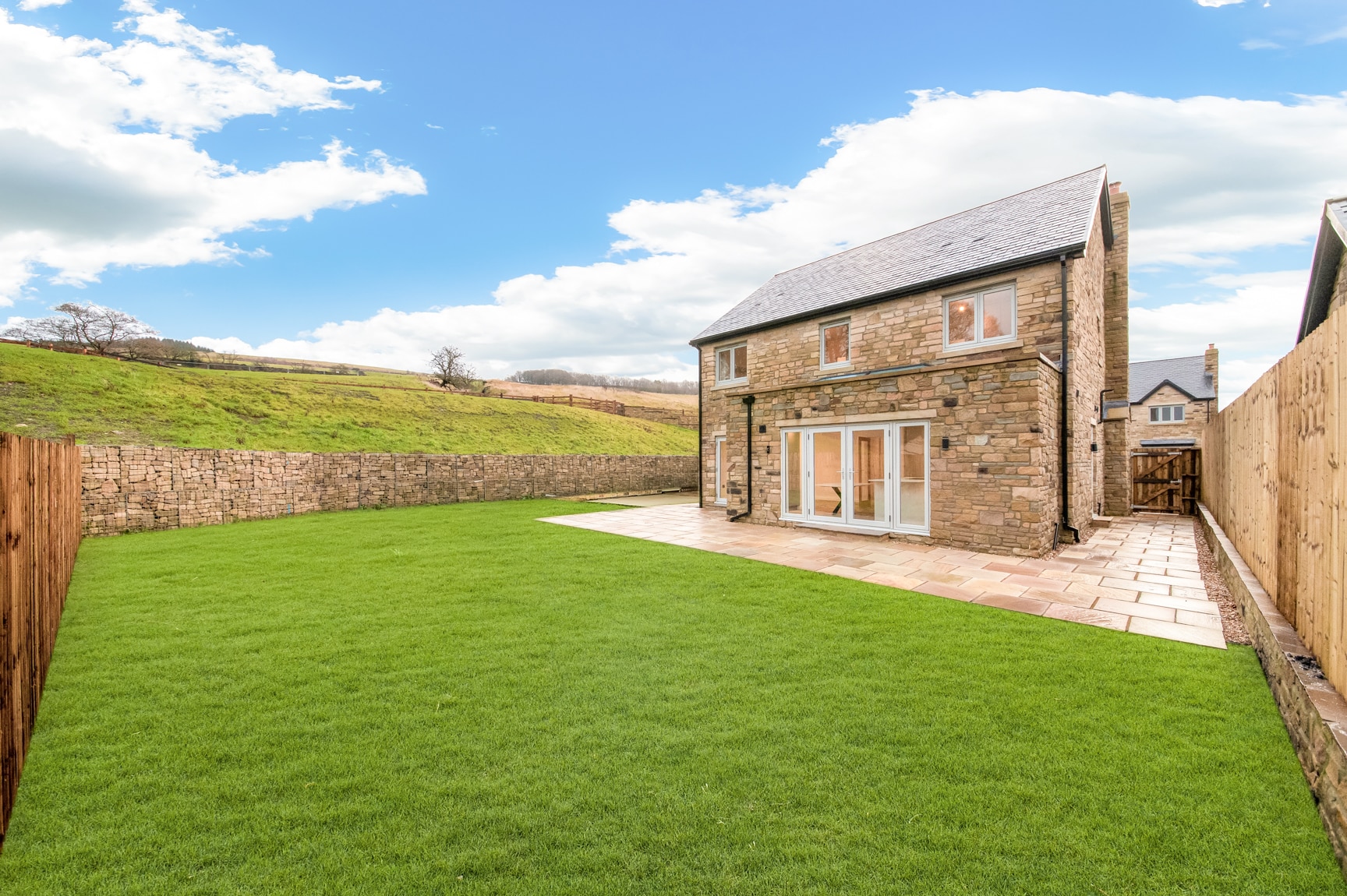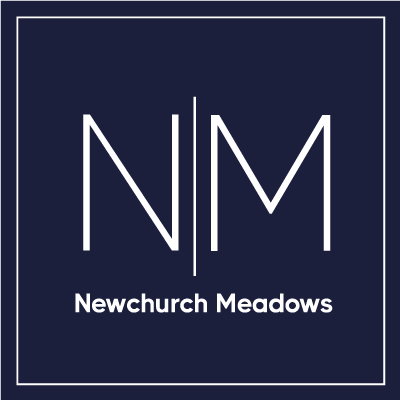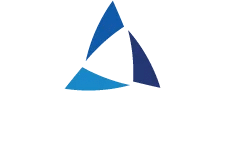
INTERNAL SPECIFICATION
KITCHEN
- Individually designed SieMatic kitchens, supplied and installed by Stuart Frazer Kitchens.
- All kitchens and utility rooms are fitted with durable quartz worktops and downturns (where applicable) as standard*. There are a range of finishes to choose from.
- All homes are fully fitted with Neff appliances as standard including the following integrated appliances: Oven, ceramic hob, stainless steel or built in extractor, integrated fridge freezer and dishwasher.*
- The proposed kitchen layouts, designs & computer generated images can be viewed on request.
CENTRAL HEATING & HOT WATER
- Central heating and hot water is provided by an efficient gas system and boiler.
- Underfloor heating is provided to the ground floor of all homes, individually controlled via modern electronic Heatmiser controls providing great flexibility in its settings and options.*
- First floor areas are heated by modern radiator panels.
- All bathrooms contain chrome towel warming rail/radiator.
- All homes are fitted with a log burner.*
BATHROOMS & EN-SUITES
- Individually designed bathrooms and en-suites including modern and quality fittings from Duravit and Hansgrohe. Other brands and bathroom changes available at extra cost.*
- All bathrooms are fully tiled in quality ceramic tiles. A variety of colours and styles are available.*
- Shaver socket included.
- Large light up mirrors fitted above vanity basins in all homes.*
FLOORING
- Quality laminate flooring (available in a variety of colours) fitted to the kitchen, lounge, corridor areas.
- Tiling (available in a variety of styles and colours) fitted to the kitchen, lounge and corridor areas of select plots as standard and available in other homes at extra cost.
- Carpets fitted to all bedrooms as standard (available in a variety of colours). Other floor finishes available at an extra cost
JOINERY
- Solid oak hardwood doors fitted throughout.*
- Quality stainless steel door furniture fitted throughout.
DECORATION
- Jasmine White decoration to walls.
- White decoration to ceilings.
- White egg shell decoration to all woodwork.
- Other options and colour schemes available at extra cost.
ELECTRICAL
- LED lighting installed throughout. Spot lights to all areas except bedrooms which are pendants.
- TV IRS system (digital aerial freeview) to lounge and double bedrooms.
- Fully integrated smoke alarms with battery back up.
- Fibre connectivity to all houses. Telephone and broadband socket included in lounge and master bedroom.
- Burglar alarm systems fitted as standard.
SERVICES
- Electric, Gas, Water, BT Services and integrated ‘satellite TV’ are all provided.
- Electric car charging points installed externally to all houses.
*Bilberry spec differs.

EXTERNAL SPECIFICATION
STONEWORK
- All elevations are to be constructed from locally sourced random course natural stone.
- Feature sawn stone heads & cills around windows and doors.
WINDOWS & DOORS
- Modern but elegant flush sash UPVC windows fitted to all areas.
- These provide a ‘timber’ look to suit the local area. Colour is Painswick Grey.
- Double glazing to all areas.
- Trickle vents provided in each window.
- Feature roof lantern fitted to kitchen area of some plots (see plot plans).
- Garage doors are modern sectional powered up and over doors.
EXTERNAL FEATURES
- Most properties benefit from a working chimney, constructed using random course natural stone*.
- Fascias, Soffits, Gutters & Downpipes are modern and durable black UPVC.
- Entrance canopies fitted to select plots.
- Some properties benefit from external detached single or double garages. These are constructed from natural stone with concrete floor and blockwork internal walls. All garages will have lighting internally with a power and water supply.
LANDSCAPING & HARDSTANDING
- All homes are accessed via a new road built to full adoptable standards with high level street lighting. Plots 15-20 are accessed by a private shared drive.
- All homes and communal areas benefit from extensive landscaping including turf, trees and ornate shrubs.
- Quality external finishes include tarmac to the entrance and main road, with private drive areas formed in charcoal block paviours.
- Pathways and patios to be constructed in random effect natural buff stone flags.
- Low level boundary walls are to be constructed to the front area of all plots from random natural stonework and topped with stone flags.
- Any retaining structures will be constructed from matching random stonework with a timber fence installed above where applicable.
- Timber privacy fences included to separate all gardens.
- All gardens come with turf installed as standard.
ROOFWORK
- Main roof areas are pitched and covered in quality natural slate.
*Bilberry spec differs.




